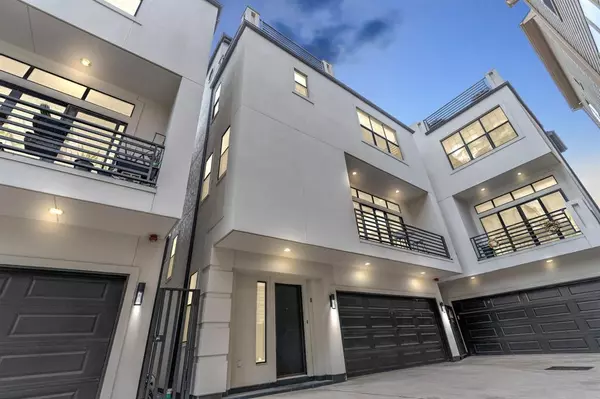For more information regarding the value of a property, please contact us for a free consultation.
4506 Austin ST #B Houston, TX 77004
Want to know what your home might be worth? Contact us for a FREE valuation!

Our team is ready to help you sell your home for the highest possible price ASAP
Key Details
Property Type Single Family Home
Listing Status Sold
Purchase Type For Sale
Square Footage 2,445 sqft
Price per Sqft $214
Subdivision Lt 2 Blk 1 Eaton Austin Villas
MLS Listing ID 73127093
Sold Date 02/01/24
Style Contemporary/Modern
Bedrooms 3
Full Baths 3
Half Baths 1
HOA Fees $83/ann
Year Built 2014
Annual Tax Amount $10,945
Tax Year 2022
Lot Size 1,428 Sqft
Acres 0.0328
Property Description
This exceptional lock-and Leave, free-standing townhouse, situated in Houston's prestigious Museum District, offers a contemporary haven of modern luxury. Within an exclusive 3-unit community with a secure gated driveway, this 3-bedroom, 3.5-bath masterpiece presents a unique blend of privacy and style. Inside, discover elegant hardwood and tile flooring, a versatile study, and a gourmet kitchen adorned with top-tier Bosch appliances, Sub-Zero Refrigerator, granite & marble countertops. Step out onto the second-floor balcony for a breath of fresh air or ascend to the rooftop deck to soak in captivating downtown skyline vistas. With its high-end finishes, Lamar High School zoning, proximity to cultural attractions, & easy access to highways & downtown, this 2013-built gem is move-in-ready, though it's worth noting that it was not completed & sold until 2015, as indicated by the property record. Be sure to see the Matterport attached.
Location
State TX
County Harris
Area Rice/Museum District
Rooms
Bedroom Description 1 Bedroom Down - Not Primary BR,En-Suite Bath,Primary Bed - 3rd Floor,Walk-In Closet
Other Rooms 1 Living Area, Formal Dining, Home Office/Study, Living Area - 2nd Floor, Living/Dining Combo, Utility Room in House
Master Bathroom Full Secondary Bathroom Down, Primary Bath: Double Sinks, Primary Bath: Separate Shower
Den/Bedroom Plus 4
Kitchen Breakfast Bar, Island w/o Cooktop, Kitchen open to Family Room, Walk-in Pantry
Interior
Interior Features Alarm System - Owned, Crown Molding, Dryer Included, Fire/Smoke Alarm, High Ceiling, Prewired for Alarm System, Refrigerator Included, Washer Included, Water Softener - Owned
Heating Central Gas
Cooling Central Electric
Flooring Tile, Wood
Exterior
Exterior Feature Balcony, Controlled Subdivision Access, Partially Fenced, Rooftop Deck
Garage Attached Garage
Garage Spaces 2.0
Roof Type Composition
Street Surface Asphalt
Accessibility Driveway Gate
Private Pool No
Building
Lot Description Subdivision Lot
Story 4
Foundation Slab on Builders Pier
Lot Size Range 0 Up To 1/4 Acre
Builder Name J. Shahbaziyan/Eaton
Sewer Public Sewer
Water Public Water
Structure Type Cement Board,Stucco
New Construction No
Schools
Elementary Schools Macgregor Elementary School
Middle Schools Cullen Middle School (Houston)
High Schools Lamar High School (Houston)
School District 27 - Houston
Others
HOA Fee Include Grounds,Limited Access Gates
Senior Community No
Restrictions Deed Restrictions
Tax ID 134-424-001-0002
Ownership Full Ownership
Energy Description Attic Vents,Ceiling Fans,Digital Program Thermostat,Energy Star Appliances,HVAC>13 SEER,Insulated/Low-E windows,Insulation - Batt,Insulation - Blown Cellulose,Radiant Attic Barrier
Acceptable Financing Cash Sale, Conventional, FHA, VA
Tax Rate 2.317
Disclosures Sellers Disclosure
Listing Terms Cash Sale, Conventional, FHA, VA
Financing Cash Sale,Conventional,FHA,VA
Special Listing Condition Sellers Disclosure
Read Less

Bought with HoustonDesignHomes.com
GET MORE INFORMATION





