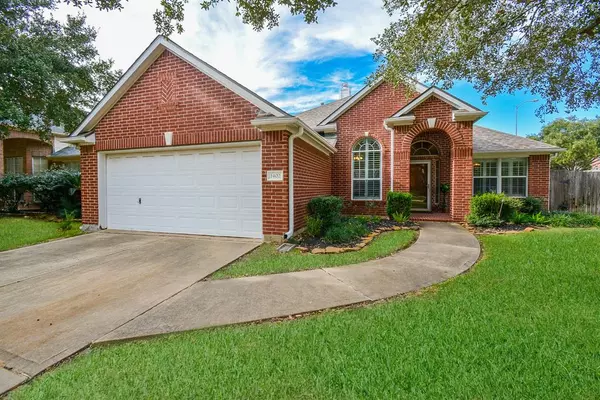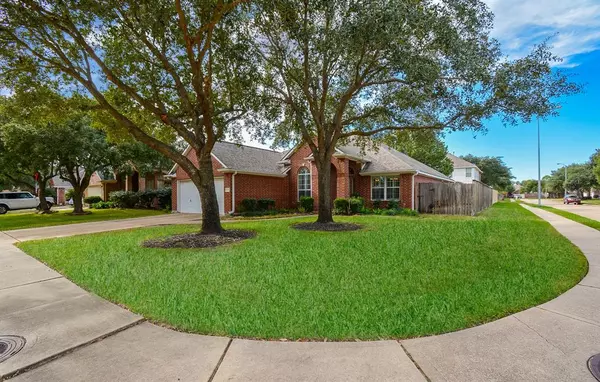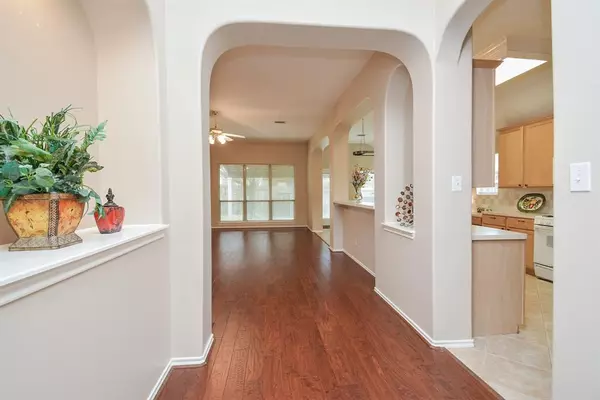For more information regarding the value of a property, please contact us for a free consultation.
1402 Queens Bay DR Katy, TX 77494
Want to know what your home might be worth? Contact us for a FREE valuation!

Our team is ready to help you sell your home for the highest possible price ASAP
Key Details
Property Type Single Family Home
Listing Status Sold
Purchase Type For Sale
Square Footage 2,198 sqft
Price per Sqft $159
Subdivision Falcon Landing Sec 7
MLS Listing ID 21836896
Sold Date 02/02/24
Style Traditional
Bedrooms 3
Full Baths 2
HOA Fees $80/ann
HOA Y/N 1
Year Built 2002
Annual Tax Amount $8,178
Tax Year 2023
Lot Size 6,802 Sqft
Acres 0.1562
Property Description
This charming 3 bedroom red brick home is nestled inside Falcon Point East at the "Arbor" Gated Community of Falcon Landing and sits on a corner lot adorned by two gorgeous oak trees. It has elegant lines, plantation shutters in the office and dining room and is accented with beautiful crown molding and high ceilings. The open concept is designed for delightful gatherings between the Living Room, Breakfast Nook and Kitchen for fun, food and fellowship. The kitchen has cabinet space that any cook would relish! The split master floorplan insures privacy and the Master Suite is designed for comfort. Beautiful hardwood floors have been added in all living areas and bedrooms. New AC 2020! New Roof 2017! New Water Heater 2016! Easy access to 99, I-10 & the Westpark Tollway make for an easy commute. The schools, shopping and restaurants are all in close proximity for your convenience. Come see for yourself because this one won't last long!
Location
State TX
County Fort Bend
Area Katy - Southwest
Rooms
Bedroom Description All Bedrooms Down,En-Suite Bath
Other Rooms Breakfast Room, Den, Formal Dining
Master Bathroom Primary Bath: Double Sinks, Primary Bath: Jetted Tub, Secondary Bath(s): Tub/Shower Combo, Vanity Area
Den/Bedroom Plus 3
Kitchen Breakfast Bar, Kitchen open to Family Room, Pantry, Walk-in Pantry
Interior
Interior Features Alarm System - Owned, Dryer Included
Heating Central Electric
Cooling Central Electric
Flooring Engineered Wood, Tile
Fireplaces Number 1
Fireplaces Type Gaslog Fireplace
Exterior
Exterior Feature Back Yard Fenced
Garage Attached Garage
Garage Spaces 2.0
Garage Description Auto Garage Door Opener, Double-Wide Driveway
Roof Type Composition
Street Surface Concrete,Curbs,Gutters
Accessibility Automatic Gate
Private Pool No
Building
Lot Description Subdivision Lot
Faces East
Story 1
Foundation Slab
Lot Size Range 0 Up To 1/4 Acre
Water Water District
Structure Type Brick,Cement Board
New Construction No
Schools
Elementary Schools Fielder Elementary School
Middle Schools Cinco Ranch Junior High School
High Schools Cinco Ranch High School
School District 30 - Katy
Others
HOA Fee Include Other
Senior Community No
Restrictions Deed Restrictions
Tax ID 2952-07-002-0310-914
Energy Description Attic Vents,Ceiling Fans,Digital Program Thermostat
Acceptable Financing Cash Sale, Conventional, FHA, VA
Tax Rate 2.2405
Disclosures Mud, Sellers Disclosure
Listing Terms Cash Sale, Conventional, FHA, VA
Financing Cash Sale,Conventional,FHA,VA
Special Listing Condition Mud, Sellers Disclosure
Read Less

Bought with B & W Realty Group LLC
GET MORE INFORMATION





