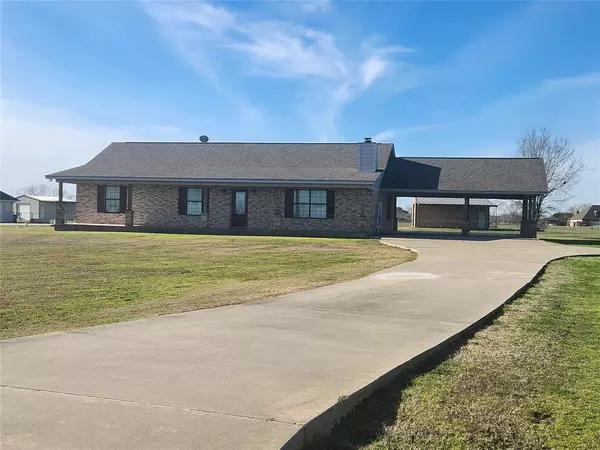For more information regarding the value of a property, please contact us for a free consultation.
3301 Vaquero Dr Bryan, TX 77808
Want to know what your home might be worth? Contact us for a FREE valuation!

Our team is ready to help you sell your home for the highest possible price ASAP
Key Details
Property Type Single Family Home
Listing Status Sold
Purchase Type For Sale
Square Footage 1,815 sqft
Price per Sqft $220
Subdivision 440600.10 - North Country Estates Ph 10
MLS Listing ID 82902939
Sold Date 03/01/24
Style Ranch
Bedrooms 3
Full Baths 2
HOA Fees $8/ann
HOA Y/N 1
Year Built 2006
Annual Tax Amount $5,159
Tax Year 2022
Lot Size 1.590 Acres
Acres 1.59
Property Description
This Adorable Ranch Style 3 Bed, 2 Bath Home Located In North Country Estates is Ready for It's new Family. Open Concept, With Huge Kitchen & Living Area, Stained Concrete Floors, Stainless Steel Appliances, Granite Countertops, and Eating Bar, this Home will Allow for Fantastic Hosting Opportunities and still has all the Comforts of Home. With a Large Utility Room, Lots of Built-Ins, Covered Porches Front and Back & also a Double Wide Carport, there is Room for all of Your Hobbies. The Extra Large Lot with Cross Fenced Back Yard on 1.59 acres allows space for Pets, Gardening, or Even a Swimming Pool! With a 24x30 Shop in the Back, 10x10' Roll Up Doors on Each End and Additional Covered Area, this is The Place to Call Home. Roof Was Replaced 2011 due to Hail Damage. The Claw Foot Tub in the Primary Bathroom will Not Convey. With Endless Opportunities, This is Country Living just a Few Miles Outside of Town.
Location
State TX
County Brazos
Rooms
Bedroom Description All Bedrooms Down
Other Rooms 1 Living Area, Kitchen/Dining Combo, Living Area - 1st Floor, Utility Room in House
Master Bathroom Primary Bath: Tub/Shower Combo
Den/Bedroom Plus 3
Kitchen Kitchen open to Family Room
Interior
Interior Features Window Coverings, Refrigerator Included
Heating Central Electric
Cooling Central Electric
Flooring Carpet, Concrete
Fireplaces Number 1
Fireplaces Type Wood Burning Fireplace
Exterior
Exterior Feature Back Yard, Back Yard Fenced, Covered Patio/Deck, Cross Fenced, Partially Fenced, Workshop
Carport Spaces 2
Garage Description Additional Parking, Double-Wide Driveway, Workshop
Roof Type Composition
Street Surface Concrete
Private Pool No
Building
Lot Description Cleared, Subdivision Lot
Story 1
Foundation Slab
Lot Size Range 1 Up to 2 Acres
Water Aerobic, Public Water
Structure Type Brick,Cement Board
New Construction No
Schools
Elementary Schools Bonham Elementary School (Bryan)
Middle Schools Stephen F. Austin Middle School
High Schools James Earl Rudder High School
School District 148 - Bryan
Others
HOA Fee Include Grounds
Senior Community No
Restrictions Deed Restrictions
Tax ID 302459
Energy Description Attic Vents,Ceiling Fans,Digital Program Thermostat,Energy Star Appliances,High-Efficiency HVAC
Acceptable Financing Cash Sale, Conventional, FHA, Investor, VA
Disclosures Sellers Disclosure
Listing Terms Cash Sale, Conventional, FHA, Investor, VA
Financing Cash Sale,Conventional,FHA,Investor,VA
Special Listing Condition Sellers Disclosure
Read Less

Bought with Non-MLS
GET MORE INFORMATION





