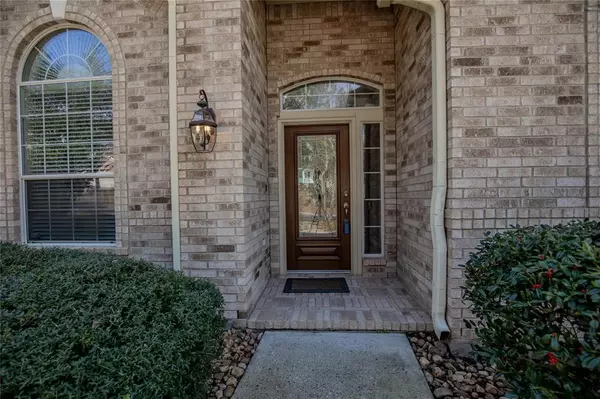For more information regarding the value of a property, please contact us for a free consultation.
2152 Summit Mist DR Conroe, TX 77304
Want to know what your home might be worth? Contact us for a FREE valuation!

Our team is ready to help you sell your home for the highest possible price ASAP
Key Details
Property Type Single Family Home
Listing Status Sold
Purchase Type For Sale
Square Footage 2,687 sqft
Price per Sqft $146
Subdivision Graystone Hills
MLS Listing ID 42411482
Sold Date 03/04/24
Style Traditional
Bedrooms 4
Full Baths 3
HOA Fees $70/ann
HOA Y/N 1
Year Built 2007
Annual Tax Amount $7,640
Tax Year 2023
Lot Size 0.251 Acres
Acres 0.2514
Property Description
Graystone Hills is known for its gentle rolling hills, tree-lined streets and the nature preserve running through the neighborhood, providing a Texas Hill Country vibe. Architectural details set this home apart, such as the arched doorways/windows, curved ceiling treatments, art niches, crown moldings, tall ceiling heights and tray ceilings. The split floor plan offers a bedroom and bath at the front of the home - private and perfect for guests. There are two more bedrooms and a bath on a separate wing, at the back of the home. And the primary suite is situated on the other side of the home. The kitchen is the chef's kiss with beautiful, on-trend walnut cabinets, large pull-out pots/pans drawers, 42" cabinets, recent DW/Fridge/Micro/Oven, huge pantry, and a large island with double-sided cabinets. A sun-filled sitting room sits adjacent to the kitchen and breakfast room. The wooded landscape sets the tone for a peaceful morning to enjoy a cup of coffee or take in to an evening sunset.
Location
State TX
County Montgomery
Area Lake Conroe Area
Rooms
Bedroom Description All Bedrooms Down,En-Suite Bath,Split Plan,Walk-In Closet
Other Rooms Breakfast Room, Family Room, Formal Dining, Home Office/Study, Utility Room in House
Master Bathroom Primary Bath: Double Sinks, Primary Bath: Jetted Tub, Primary Bath: Separate Shower, Vanity Area
Kitchen Breakfast Bar, Island w/o Cooktop, Kitchen open to Family Room, Pantry, Pots/Pans Drawers, Walk-in Pantry
Interior
Interior Features Crown Molding, Fire/Smoke Alarm, Formal Entry/Foyer, High Ceiling, Refrigerator Included, Window Coverings, Wired for Sound
Heating Central Gas
Cooling Central Electric
Flooring Carpet, Laminate, Tile
Fireplaces Number 1
Fireplaces Type Gas Connections
Exterior
Exterior Feature Back Yard, Back Yard Fenced, Covered Patio/Deck, Fully Fenced, Patio/Deck, Sprinkler System, Storage Shed
Garage Attached Garage
Garage Spaces 2.0
Roof Type Composition
Street Surface Asphalt,Concrete,Curbs
Private Pool No
Building
Lot Description Subdivision Lot
Story 1
Foundation Slab
Lot Size Range 0 Up To 1/4 Acre
Builder Name Lennar
Water Public Water, Water District
Structure Type Brick,Stone
New Construction No
Schools
Elementary Schools Giesinger Elementary School
Middle Schools Peet Junior High School
High Schools Conroe High School
School District 11 - Conroe
Others
HOA Fee Include Clubhouse,Courtesy Patrol,Recreational Facilities
Senior Community No
Restrictions Deed Restrictions
Tax ID 5393-04-03400
Ownership Full Ownership
Energy Description HVAC>13 SEER,Insulated/Low-E windows,Insulation - Batt,Insulation - Blown Fiberglass,Tankless/On-Demand H2O Heater
Acceptable Financing Cash Sale, Conventional, FHA, VA
Tax Rate 2.074
Disclosures Mud, Sellers Disclosure
Listing Terms Cash Sale, Conventional, FHA, VA
Financing Cash Sale,Conventional,FHA,VA
Special Listing Condition Mud, Sellers Disclosure
Read Less

Bought with eXp Realty LLC
GET MORE INFORMATION





