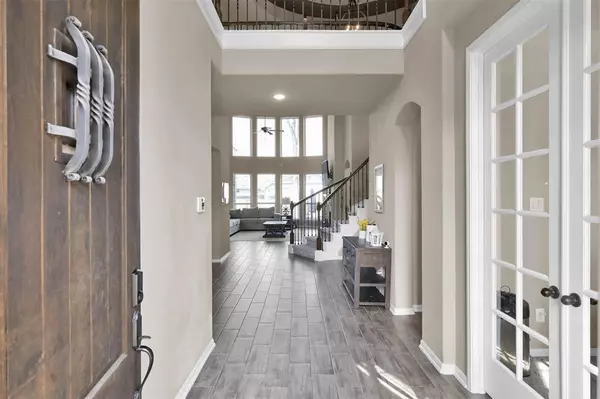For more information regarding the value of a property, please contact us for a free consultation.
113 Dingo Run CT Montgomery, TX 77316
Want to know what your home might be worth? Contact us for a FREE valuation!

Our team is ready to help you sell your home for the highest possible price ASAP
Key Details
Property Type Single Family Home
Listing Status Sold
Purchase Type For Sale
Square Footage 3,881 sqft
Price per Sqft $193
Subdivision Woodforest
MLS Listing ID 74137942
Sold Date 03/01/24
Style Traditional
Bedrooms 4
Full Baths 3
Half Baths 1
HOA Fees $116/ann
HOA Y/N 1
Year Built 2018
Annual Tax Amount $15,413
Tax Year 2023
Lot Size 0.305 Acres
Acres 0.3051
Property Description
Beautiful Westin home with open concept floor plan featuring 4 bedrooms (2 down), formal dining room, study, gourmet kitchen with customs cabinetry and a large kitchen island, granite counter tops, and home office. Upstairs includes a game room, media room fully equipped for movie nights and 2 additional bedrooms. The crowing glory of this spectacular home is the backyard oasis featuring an inground pool, spa, fire pit, covered patio and pergola - Perfect for entertaining or an evening making smores by the firepit! Conveying with the home are media equipment, kitchen refrigerator. The home is located in the highly acclaimed Woodforest gold course community where there is an abundance of hiking/biking trails, a variety of shopping and dining choices, and community organized activities. You have to see this fabulous home to fully appreciate it! There are too many upgrades to mention so please see attached list posted of upgrades and additional information.
Location
State TX
County Montgomery
Area Conroe Southwest
Rooms
Bedroom Description 2 Bedrooms Down
Other Rooms 1 Living Area, Formal Dining
Interior
Interior Features Fire/Smoke Alarm, High Ceiling, Refrigerator Included, Spa/Hot Tub
Heating Central Gas
Cooling Central Electric
Flooring Carpet, Tile, Wood
Fireplaces Number 1
Fireplaces Type Gas Connections
Exterior
Exterior Feature Sprinkler System
Garage Attached Garage
Garage Spaces 3.0
Pool Gunite, In Ground
Roof Type Composition
Street Surface Concrete
Private Pool Yes
Building
Lot Description Cul-De-Sac, In Golf Course Community, Subdivision Lot
Story 2
Foundation Slab
Lot Size Range 0 Up To 1/4 Acre
Sewer Public Sewer
Water Water District
Structure Type Brick,Stone
New Construction No
Schools
Elementary Schools Stewart Elementary School (Conroe)
Middle Schools Peet Junior High School
High Schools Conroe High School
School District 11 - Conroe
Others
Senior Community No
Restrictions Deed Restrictions
Tax ID 9652-99-01900
Energy Description Ceiling Fans
Acceptable Financing Cash Sale, Conventional, FHA, VA
Tax Rate 2.5118
Disclosures Mud, Sellers Disclosure
Listing Terms Cash Sale, Conventional, FHA, VA
Financing Cash Sale,Conventional,FHA,VA
Special Listing Condition Mud, Sellers Disclosure
Read Less

Bought with Ferris Realty
GET MORE INFORMATION





