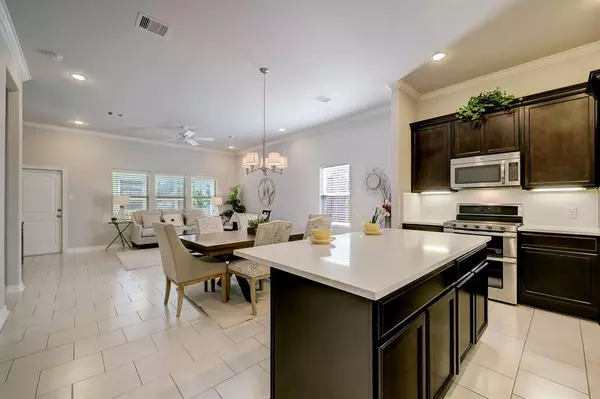For more information regarding the value of a property, please contact us for a free consultation.
3459 Talia Wood CT Missouri City, TX 77459
Want to know what your home might be worth? Contact us for a FREE valuation!

Our team is ready to help you sell your home for the highest possible price ASAP
Key Details
Property Type Single Family Home
Listing Status Sold
Purchase Type For Sale
Square Footage 2,050 sqft
Price per Sqft $180
Subdivision Talia Wood Patio Home
MLS Listing ID 13434125
Sold Date 03/28/24
Style Traditional
Bedrooms 3
Full Baths 2
Half Baths 1
HOA Fees $58/ann
HOA Y/N 1
Year Built 2016
Annual Tax Amount $8,034
Tax Year 2023
Lot Size 4,473 Sqft
Acres 0.1027
Property Description
Nestled in a serene neighborhood this stunning one-story home welcomes you w/ its inviting charm & modern elegance.W/ soaring 10-foot ceilings overhead, freshly painted interior &tile flooring, the space exudes an airy &spacious ambiance, perfect for both relaxation and entertaining. The chef's kitchen boasts SS appliances,an island, &flows seamlessly into your dining &family rm.Adjacent to the family room, a custom sunroom bathes the home in an abundance of natural light, creating a tranquil retreat for enjoying morning coffee or curling up with a good book.The primary suite offers his-and-hers sinks, a soaking tub,& a spacious walk-in closet. Two bedrooms share a Jack-and-Jill bathroom, featuring brand new carpet.The garage is equipped w/custom cabinets,& a water softener system enhances the overall comfort.Conveniently located near schools, shopping, and recreation, this meticulously maintained home offers the perfect blend of comfort, &convenience. Call the Aida Younis Team today!
Location
State TX
County Fort Bend
Area Missouri City Area
Rooms
Bedroom Description All Bedrooms Down,En-Suite Bath,Primary Bed - 1st Floor,Primary Bed - 2nd Floor,Walk-In Closet
Other Rooms 1 Living Area, Family Room, Kitchen/Dining Combo, Living/Dining Combo, Sun Room, Utility Room in House
Master Bathroom Full Secondary Bathroom Down, Half Bath, Hollywood Bath, Primary Bath: Double Sinks, Primary Bath: Separate Shower, Primary Bath: Soaking Tub
Kitchen Breakfast Bar, Island w/o Cooktop, Kitchen open to Family Room, Pantry, Pots/Pans Drawers, Soft Closing Cabinets, Under Cabinet Lighting
Interior
Interior Features Alarm System - Owned, Fire/Smoke Alarm, High Ceiling, Window Coverings
Heating Central Gas, Zoned
Cooling Central Electric, Zoned
Flooring Carpet, Tile, Wood
Exterior
Exterior Feature Back Yard Fenced
Garage Attached Garage
Garage Spaces 2.0
Roof Type Composition
Street Surface Concrete,Curbs,Gutters
Private Pool No
Building
Lot Description Subdivision Lot
Story 1
Foundation Slab
Lot Size Range 0 Up To 1/4 Acre
Water Water District
Structure Type Brick,Stone,Stucco
New Construction No
Schools
Elementary Schools Quail Valley Elementary School
Middle Schools Quail Valley Middle School
High Schools Elkins High School
School District 19 - Fort Bend
Others
Senior Community No
Restrictions Deed Restrictions
Tax ID 7896-00-002-0030-907
Ownership Full Ownership
Energy Description Attic Vents,Ceiling Fans,Digital Program Thermostat,Energy Star/CFL/LED Lights,Insulated/Low-E windows
Acceptable Financing Cash Sale, Conventional, FHA, VA
Tax Rate 2.5769
Disclosures Sellers Disclosure
Listing Terms Cash Sale, Conventional, FHA, VA
Financing Cash Sale,Conventional,FHA,VA
Special Listing Condition Sellers Disclosure
Read Less

Bought with Annoura Realty Group, LLC
GET MORE INFORMATION





