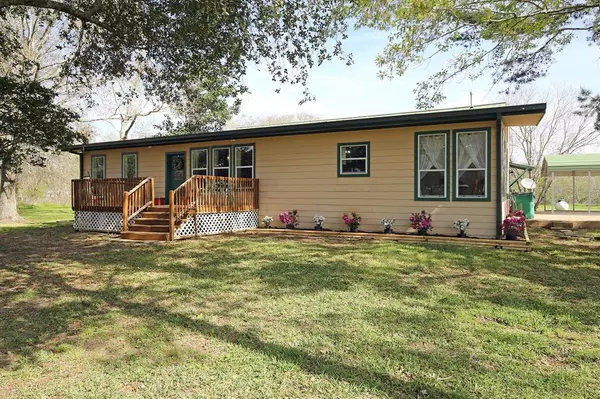For more information regarding the value of a property, please contact us for a free consultation.
8125 Jordan RD Manvel, TX 77578
Want to know what your home might be worth? Contact us for a FREE valuation!

Our team is ready to help you sell your home for the highest possible price ASAP
Key Details
Property Type Single Family Home
Listing Status Sold
Purchase Type For Sale
Square Footage 3,074 sqft
Price per Sqft $195
Subdivision Manvel
MLS Listing ID 59036685
Sold Date 05/08/24
Style Traditional
Bedrooms 3
Full Baths 2
Year Built 1984
Annual Tax Amount $7,000
Tax Year 2023
Lot Size 7.460 Acres
Acres 7.46
Property Description
Welcome to Country Living!! This 3074 sq foot home is waiting for you! 3-4 Bedrooms, 2 Full Bathrooms, 3 Walk-In Closets, 2 Flex Rooms to be whatever you would like and a Mud Room! They are using one of the Flex Rooms as a Playroom! This beautiful home sits on 7.46 Acres with an Automatic Gated Entrance, on the Dead-End Street! It comes with a 2 story Chicken-Coop, a 40 x 60 Pole Barn that has part of it as an office with AC! It also comes with a fenced raised Garden Beds to grow your vegetables! 4 of the Acres are cleared and 3 Acres are not, so you can go exploring on your 4-wheeler and make some trails or pick some blackberries! This home has numerous trees, there is Oak Trees, Pine, Cypress, Maple, Cedar, Pear Tree, Live Oak, Crepe Myrtle and a Pecan tree! Some of the outdoor lawn equipment is negotiable! Did NOT FLOOD during Harvey! They will leave a Refrigerator also. 2 Hour Notice Before Showing.
Location
State TX
County Brazoria
Area Alvin North
Rooms
Bedroom Description En-Suite Bath,Sitting Area,Walk-In Closet
Other Rooms Den, Family Room, Formal Dining, Gameroom Down, Home Office/Study, Utility Room in House
Master Bathroom Primary Bath: Separate Shower, Secondary Bath(s): Shower Only
Den/Bedroom Plus 4
Kitchen Island w/o Cooktop, Pantry
Interior
Interior Features Crown Molding, Refrigerator Included
Heating Central Gas
Cooling Central Electric
Flooring Carpet, Vinyl Plank, Wood
Exterior
Exterior Feature Back Yard, Fully Fenced, Patio/Deck, Porch, Private Driveway, Workshop
Carport Spaces 2
Garage Description Driveway Gate
Roof Type Aluminum
Accessibility Driveway Gate
Private Pool No
Building
Lot Description Cleared, Wooded
Story 1
Foundation Block & Beam, Slab
Lot Size Range 5 Up to 10 Acres
Sewer Septic Tank
Water Well
Structure Type Cement Board,Wood
New Construction No
Schools
Elementary Schools E C Mason Elementary School
Middle Schools Fairview Junior High School
High Schools Iowa Colony High School
School District 3 - Alvin
Others
Senior Community No
Restrictions Horses Allowed,Mobile Home Allowed
Tax ID 6398-0296-580
Ownership Full Ownership
Energy Description Ceiling Fans
Acceptable Financing Cash Sale, Conventional, FHA, Investor, Other
Tax Rate 2.4449
Disclosures Sellers Disclosure, Tenant Occupied
Listing Terms Cash Sale, Conventional, FHA, Investor, Other
Financing Cash Sale,Conventional,FHA,Investor,Other
Special Listing Condition Sellers Disclosure, Tenant Occupied
Read Less

Bought with Green And Associates, REALTORS
GET MORE INFORMATION





