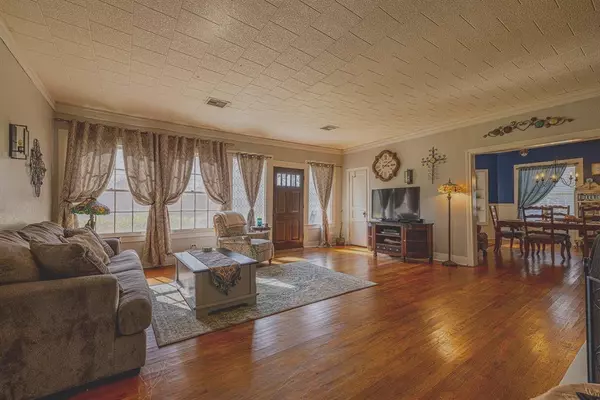For more information regarding the value of a property, please contact us for a free consultation.
615 Leon ST Navasota, TX 77868
Want to know what your home might be worth? Contact us for a FREE valuation!

Our team is ready to help you sell your home for the highest possible price ASAP
Key Details
Property Type Single Family Home
Listing Status Sold
Purchase Type For Sale
Square Footage 2,670 sqft
Price per Sqft $104
Subdivision D Tyler Surv Abs #55
MLS Listing ID 83019293
Sold Date 05/10/24
Style Traditional
Bedrooms 3
Full Baths 2
Year Built 1935
Annual Tax Amount $3,519
Tax Year 2023
Lot Size 0.375 Acres
Acres 0.3753
Property Description
Charming historic home, beautifully renovated, large corner lot, gourmet kitchen with butcher block island, quartz countertops, gas cook top, wall oven w/ convection, farm house sink, tile backsplash, soft close cabinets, dishwasher, microwave and refrigerator included, laundry room off the kitchen. Large sunroom with new tile flooring, screened porch and back patio. Character includes an arched doorway, restored five panel doors, shiplap walls, original hardwood floors in formals and twenty four original 1935 multi-paned windows! Front facing windows have custom solar screens. Primary bedroom has a custom ensuite bathroom with claw foot tub, two bedrooms have new carpet, the third has original oak hardwoods and would make the perfect study or home office, new interior and exterior paint, new decking, new above ground pool and privacy fence around the pool, large oak and pecan trees, side entrance with double driveway w/ room for an RV. Don't miss this gem, schedule your showing today!
Location
State TX
County Grimes
Rooms
Bedroom Description All Bedrooms Down,En-Suite Bath,Primary Bed - 1st Floor
Other Rooms Family Room, Formal Dining, Kitchen/Dining Combo, Sun Room, Utility Room in House
Master Bathroom Full Secondary Bathroom Down, Primary Bath: Soaking Tub, Secondary Bath(s): Shower Only
Kitchen Island w/ Cooktop, Soft Closing Cabinets, Under Cabinet Lighting
Interior
Interior Features Crown Molding, Fire/Smoke Alarm, High Ceiling, Refrigerator Included, Window Coverings
Heating Central Gas
Cooling Central Electric
Flooring Carpet, Tile, Wood
Fireplaces Number 1
Fireplaces Type Electric Fireplace
Exterior
Exterior Feature Back Yard Fenced, Covered Patio/Deck, Fully Fenced, Patio/Deck, Porch, Screened Porch, Side Yard, Storage Shed
Garage Description Additional Parking, Double-Wide Driveway, RV Parking
Pool Above Ground
Roof Type Composition
Street Surface Concrete
Private Pool Yes
Building
Lot Description Corner, Subdivision Lot
Story 1
Foundation Pier & Beam
Lot Size Range 1/4 Up to 1/2 Acre
Sewer Public Sewer
Water Public Water
Structure Type Asbestos
New Construction No
Schools
Elementary Schools Webb Elementary School (Navasota)
Middle Schools Navasota Junior High
High Schools Navasota High School
School District 129 - Navasota
Others
Senior Community No
Restrictions Unknown
Tax ID R14218
Energy Description Ceiling Fans,Energy Star Appliances,High-Efficiency HVAC,HVAC>13 SEER,Solar Screens
Acceptable Financing Cash Sale, Conventional, FHA
Tax Rate 1.9578
Disclosures Sellers Disclosure
Listing Terms Cash Sale, Conventional, FHA
Financing Cash Sale,Conventional,FHA
Special Listing Condition Sellers Disclosure
Read Less

Bought with Surge Realty
GET MORE INFORMATION





