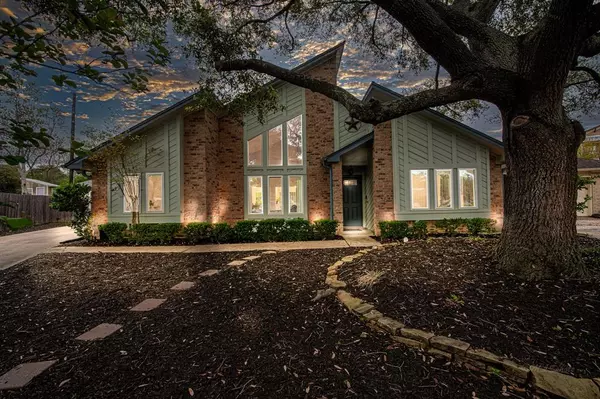For more information regarding the value of a property, please contact us for a free consultation.
17403 Chicory DR Houston, TX 77084
Want to know what your home might be worth? Contact us for a FREE valuation!

Our team is ready to help you sell your home for the highest possible price ASAP
Key Details
Property Type Single Family Home
Listing Status Sold
Purchase Type For Sale
Square Footage 2,237 sqft
Price per Sqft $165
Subdivision Mayde Creek Farms
MLS Listing ID 74709071
Sold Date 05/07/24
Style Ranch
Bedrooms 4
Full Baths 3
HOA Fees $47/ann
HOA Y/N 1
Year Built 1982
Annual Tax Amount $7,204
Tax Year 2023
Lot Size 7,420 Sqft
Acres 0.1703
Property Description
Welcome to 17403 Chicory Dr located in Katy ISD, a stunning 4-bedroom, 3-bathroom home offering a perfect blend of modern amenities and natural beauty across 2,237 square feet. Inside, you'll find recent quartz countertops in the kitchen and bathrooms, a chef's delight kitchen with a high-end range, new microwave, dishwasher, reverse osmosis system, and garbage disposal. The backyard oasis features a sparkling pool and hot tub with lots of recently replaced equipment, and a studio apartment off the garage, ideal for guests or rental. Recent upgrades include exterior/interior paint, roof, windows, water heaters, a water softener, and more. The home's unique location backing up to a nature reserve ensures privacy and uninterrupted views, with no back neighbors, all while being just minutes from I-10 for easy commuting. Experience the epitome of comfort, style, and convenience in this beautiful Houston home.
Location
State TX
County Harris
Area Katy - North
Rooms
Bedroom Description All Bedrooms Down,En-Suite Bath,Primary Bed - 1st Floor,Walk-In Closet
Other Rooms 1 Living Area, Breakfast Room, Family Room, Garage Apartment, Living Area - 1st Floor, Quarters/Guest House, Sun Room, Utility Room in House
Master Bathroom Full Secondary Bathroom Down, Primary Bath: Double Sinks, Primary Bath: Tub/Shower Combo, Secondary Bath(s): Double Sinks, Secondary Bath(s): Tub/Shower Combo, Vanity Area
Kitchen Breakfast Bar, Kitchen open to Family Room, Reverse Osmosis
Interior
Interior Features Fire/Smoke Alarm, High Ceiling, Spa/Hot Tub, Water Softener - Owned, Window Coverings
Heating Central Gas
Cooling Central Electric
Flooring Laminate, Tile, Travertine
Fireplaces Number 1
Fireplaces Type Gas Connections
Exterior
Exterior Feature Back Yard, Back Yard Fenced, Detached Gar Apt /Quarters, Private Driveway, Spa/Hot Tub, Subdivision Tennis Court
Garage Detached Garage
Garage Spaces 2.0
Pool Gunite, Heated, In Ground
Roof Type Composition
Street Surface Concrete,Gutters
Private Pool Yes
Building
Lot Description Cul-De-Sac, Subdivision Lot, Wooded
Faces Northwest
Story 1
Foundation Slab
Lot Size Range 0 Up To 1/4 Acre
Water Water District
Structure Type Brick,Wood
New Construction No
Schools
Elementary Schools Schmalz Elementary School
Middle Schools Mayde Creek Junior High School
High Schools Mayde Creek High School
School District 30 - Katy
Others
Senior Community No
Restrictions Deed Restrictions,Restricted
Tax ID 111-369-000-0009
Ownership Full Ownership
Energy Description Ceiling Fans,Digital Program Thermostat,Energy Star Appliances,Energy Star/CFL/LED Lights,High-Efficiency HVAC,Insulated/Low-E windows,Insulation - Blown Fiberglass
Acceptable Financing Cash Sale, Conventional, FHA, VA
Tax Rate 2.1737
Disclosures Mud, Sellers Disclosure
Listing Terms Cash Sale, Conventional, FHA, VA
Financing Cash Sale,Conventional,FHA,VA
Special Listing Condition Mud, Sellers Disclosure
Read Less

Bought with Real Broker, LLC
GET MORE INFORMATION





