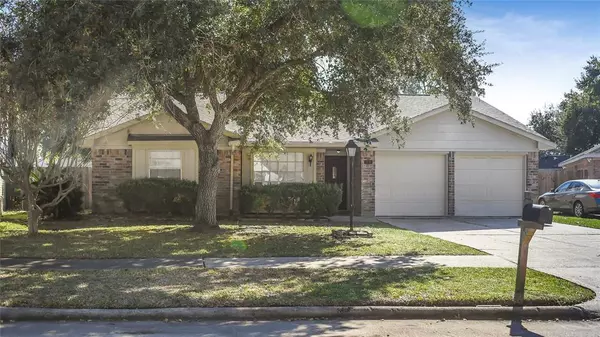For more information regarding the value of a property, please contact us for a free consultation.
1711 Indian Wells DR Missouri City, TX 77459
Want to know what your home might be worth? Contact us for a FREE valuation!

Our team is ready to help you sell your home for the highest possible price ASAP
Key Details
Property Type Single Family Home
Listing Status Sold
Purchase Type For Sale
Square Footage 1,642 sqft
Price per Sqft $143
Subdivision Thunderbird North
MLS Listing ID 92190425
Sold Date 05/21/24
Style Traditional
Bedrooms 3
Full Baths 2
HOA Fees $20/ann
HOA Y/N 1
Year Built 1977
Annual Tax Amount $5,197
Tax Year 2023
Lot Size 9,215 Sqft
Acres 0.2115
Property Description
Tucked away in the heart of Quail Valley Thunderbird North, this recently updated 3-bedroom, 2-bath haven epitomizes comfort and style. Upon entering, the living overlooks the front yard. A welcoming extended entryway guides you into a family room/den, boasting a fireplace that beckons cozy winter evenings.
The galley-style kitchen, includes granite counters and laminate flooring, Adjacent to this culinary space is a versatile breakfast nook that can seamlessly transform into your personalized office nook—a fusion of functionality and chic design.
Your master retreat awaits, offering ample space for a king-sized bed and an owner's bath boasting a stand-up shower and a generously proportioned closet. Nestled at the opposite end of the home, the strategically placed secondary bedrooms provide privacy and comfort for both family and guests.
The upstairs flex space has countless options. Texas-sized backyard and covered patio are perfect for endless entertaining. SOLD AS-IS.
Location
State TX
County Fort Bend
Area Missouri City Area
Rooms
Bedroom Description All Bedrooms Down
Other Rooms 1 Living Area, Breakfast Room, Family Room, Living Area - 1st Floor
Master Bathroom Primary Bath: Shower Only, Secondary Bath(s): Tub/Shower Combo
Kitchen Breakfast Bar
Interior
Heating Central Electric, Central Gas
Cooling Central Electric, Central Gas
Fireplaces Number 1
Fireplaces Type Gaslog Fireplace
Exterior
Garage Attached Garage
Garage Spaces 2.0
Roof Type Composition
Private Pool No
Building
Lot Description Subdivision Lot
Story 1
Foundation Slab
Lot Size Range 0 Up To 1/4 Acre
Sewer Public Sewer
Water Public Water
Structure Type Brick,Wood
New Construction No
Schools
Elementary Schools Lantern Lane Elementary School
Middle Schools Quail Valley Middle School
High Schools Elkins High School
School District 19 - Fort Bend
Others
HOA Fee Include Grounds,Recreational Facilities
Senior Community No
Restrictions Deed Restrictions,Restricted
Tax ID 5922-00-008-3000-907
Energy Description Digital Program Thermostat,HVAC>13 SEER
Tax Rate 2.3969
Disclosures No Disclosures, Pre-Foreclosure
Special Listing Condition No Disclosures, Pre-Foreclosure
Read Less

Bought with Lone Star Realty
GET MORE INFORMATION





