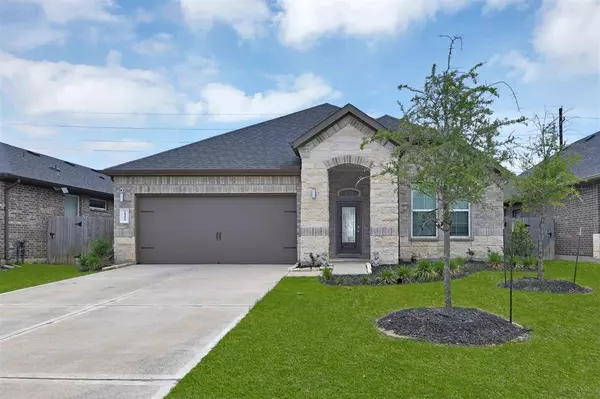For more information regarding the value of a property, please contact us for a free consultation.
28419 Hannahs Harbor LN Katy, TX 77494
Want to know what your home might be worth? Contact us for a FREE valuation!

Our team is ready to help you sell your home for the highest possible price ASAP
Key Details
Property Type Single Family Home
Listing Status Sold
Purchase Type For Sale
Square Footage 1,913 sqft
Price per Sqft $190
Subdivision Tamarron Sec 38
MLS Listing ID 58388713
Sold Date 05/23/24
Style Traditional
Bedrooms 4
Full Baths 2
Half Baths 1
HOA Fees $104/ann
HOA Y/N 1
Year Built 2020
Annual Tax Amount $9,264
Tax Year 2023
Lot Size 6,713 Sqft
Acres 0.1541
Property Description
Don't miss this single story gem in highly sought-after KATY ISD! The impeccably designed residence boasts 4 bedrooms, 2.5 bathrooms, and a wealth of modern features to elevate your living experience. The thoughtfully crafted floorplan seamlessly integrates the living, dining, and kitchen areas, perfect for both everyday living and entertaining guests. The heart of the home is the stunning kitchen, showcasing designer cabinets, double ovens, and gorgeous quartz counters. Enjoy the convenience of a tankless water heater, ensuring endless hot water supply while saving energy. Step out to the perfect backyard retreat, complete with a shed, covered patio and a plumbed gas line for your grill, ideal for hosting outdoor gatherings. This "Smart Home" is equipped with a Ring Doorbell, Wi-Fi thermostat, and key-less entry. Tamarron offers a resort-style pool, splash-pad, fitness center, sports fields, lakes, and walking trails for the entire household to enjoy. Call me to see it today!
Location
State TX
County Fort Bend
Area Katy - Southwest
Rooms
Bedroom Description All Bedrooms Down,En-Suite Bath,Primary Bed - 1st Floor,Walk-In Closet
Other Rooms Family Room, Utility Room in House
Master Bathroom Full Secondary Bathroom Down, Primary Bath: Double Sinks, Primary Bath: Separate Shower, Primary Bath: Soaking Tub, Secondary Bath(s): Tub/Shower Combo
Kitchen Kitchen open to Family Room
Interior
Interior Features Alarm System - Owned, Fire/Smoke Alarm, Prewired for Alarm System
Heating Central Gas
Cooling Central Electric
Flooring Tile, Vinyl Plank
Exterior
Exterior Feature Back Yard Fenced, Covered Patio/Deck, Patio/Deck, Sprinkler System
Garage Attached Garage, Oversized Garage
Garage Spaces 2.0
Garage Description Double-Wide Driveway
Roof Type Composition
Private Pool No
Building
Lot Description Subdivision Lot
Story 1
Foundation Slab
Lot Size Range 0 Up To 1/4 Acre
Water Water District
Structure Type Brick,Stone
New Construction No
Schools
Elementary Schools Wolman Elementary School
Middle Schools Adams Junior High School
High Schools Jordan High School
School District 30 - Katy
Others
HOA Fee Include Clubhouse,Grounds,Other,Recreational Facilities
Senior Community No
Restrictions Deed Restrictions
Tax ID 7897-38-001-0310-914
Energy Description Digital Program Thermostat,Energy Star Appliances,Energy Star/CFL/LED Lights,High-Efficiency HVAC,Insulated Doors,Insulated/Low-E windows,Tankless/On-Demand H2O Heater
Acceptable Financing Cash Sale, Conventional, FHA, Investor, VA
Tax Rate 2.724
Disclosures Mud, Sellers Disclosure
Green/Energy Cert Energy Star Qualified Home
Listing Terms Cash Sale, Conventional, FHA, Investor, VA
Financing Cash Sale,Conventional,FHA,Investor,VA
Special Listing Condition Mud, Sellers Disclosure
Read Less

Bought with Keller Williams Premier Realty
GET MORE INFORMATION





