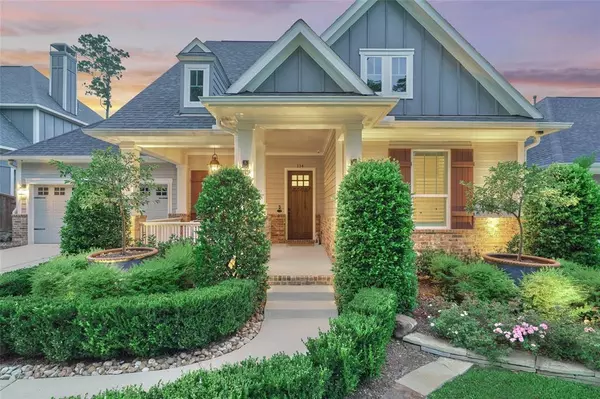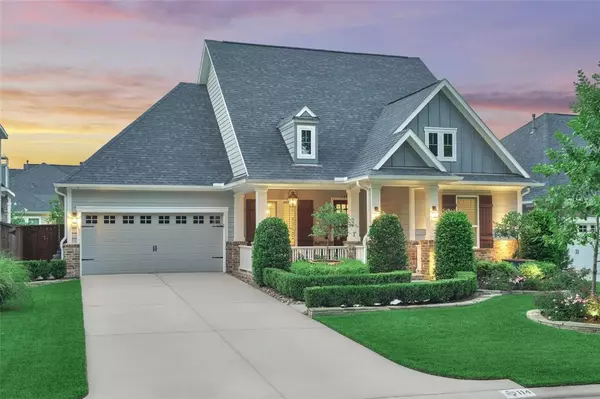For more information regarding the value of a property, please contact us for a free consultation.
114 Jackson Park ST Montgomery, TX 77316
Want to know what your home might be worth? Contact us for a FREE valuation!

Our team is ready to help you sell your home for the highest possible price ASAP
Key Details
Property Type Single Family Home
Listing Status Sold
Purchase Type For Sale
Square Footage 2,484 sqft
Price per Sqft $217
Subdivision Woodforest
MLS Listing ID 75464206
Sold Date 06/21/24
Style Traditional
Bedrooms 3
Full Baths 2
HOA Fees $116/ann
HOA Y/N 1
Year Built 2014
Lot Size 7,405 Sqft
Acres 0.17
Property Description
Beyond stunning, shows like a custom home & truly has it all. Incredible curb appeal with professional landscaping & charming front porch. Premier private lot w/wooded views & no neighbors across. Interior features showcase custom upgrades throughout including plantation shutters, new light fixtures, wood floors in every room except for beautiful upgraded tile in utility & all bathrooms, shiplap & board & batten accent walls, light & bright selections, sliding custom door to utility room & much more! Highly desired kitchen w/oversized island, double ovens, premium hardware, white cabinets, subway tile, superb cabinet & counter space. This home is like no other w/amazing custom storage..Floor to ceiling built-ins in the pantry, utility room, study, garage & primary's closet. Professionally designed back patio w/outdoor kitchen (new grill), lite steps, extended space for outdoor seating, privacy trellises & landscaping w/lighting, & no grass. Don't miss this turn-key home, it won't last!
Location
State TX
County Montgomery
Area Conroe Southwest
Rooms
Bedroom Description All Bedrooms Down,Walk-In Closet
Other Rooms Breakfast Room, Family Room, Formal Dining, Home Office/Study, Kitchen/Dining Combo, Utility Room in House
Master Bathroom Primary Bath: Jetted Tub, Primary Bath: Separate Shower, Primary Bath: Tub/Shower Combo
Kitchen Breakfast Bar, Island w/o Cooktop, Kitchen open to Family Room, Pots/Pans Drawers, Under Cabinet Lighting, Walk-in Pantry
Interior
Interior Features Alarm System - Owned, Fire/Smoke Alarm, High Ceiling
Heating Central Gas
Cooling Central Electric
Flooring Tile, Wood
Fireplaces Number 1
Fireplaces Type Gas Connections
Exterior
Exterior Feature Back Yard Fenced, Covered Patio/Deck, Outdoor Kitchen, Patio/Deck, Sprinkler System, Subdivision Tennis Court
Garage Attached Garage
Garage Spaces 2.0
Roof Type Composition
Street Surface Concrete,Curbs,Gutters
Private Pool No
Building
Lot Description In Golf Course Community, Subdivision Lot
Story 1
Foundation Slab
Lot Size Range 0 Up To 1/4 Acre
Builder Name Darling Homes
Sewer Septic Tank
Structure Type Brick,Wood
New Construction No
Schools
Elementary Schools Stewart Elementary School (Conroe)
Middle Schools Peet Junior High School
High Schools Conroe High School
School District 11 - Conroe
Others
Senior Community No
Restrictions Deed Restrictions
Tax ID 9652-43-00400
Energy Description Ceiling Fans,Digital Program Thermostat,Insulation - Blown Fiberglass,Radiant Attic Barrier
Acceptable Financing Cash Sale, Conventional, FHA, VA
Disclosures Exclusions, Mud, Sellers Disclosure
Listing Terms Cash Sale, Conventional, FHA, VA
Financing Cash Sale,Conventional,FHA,VA
Special Listing Condition Exclusions, Mud, Sellers Disclosure
Read Less

Bought with Coldwell Banker Realty - The Woodlands
GET MORE INFORMATION





