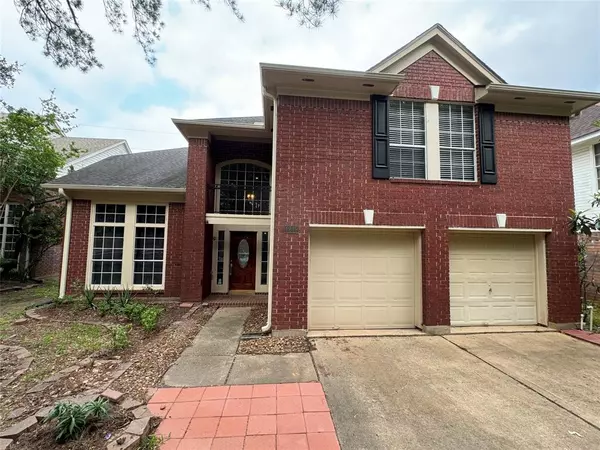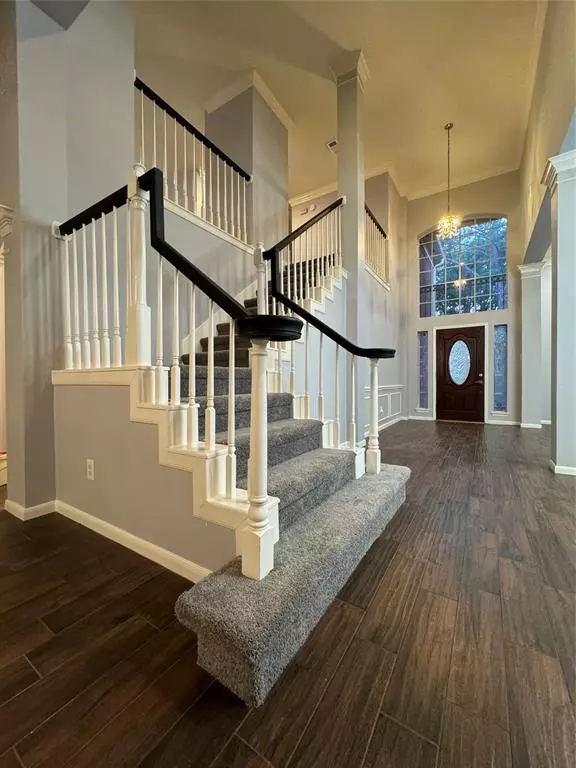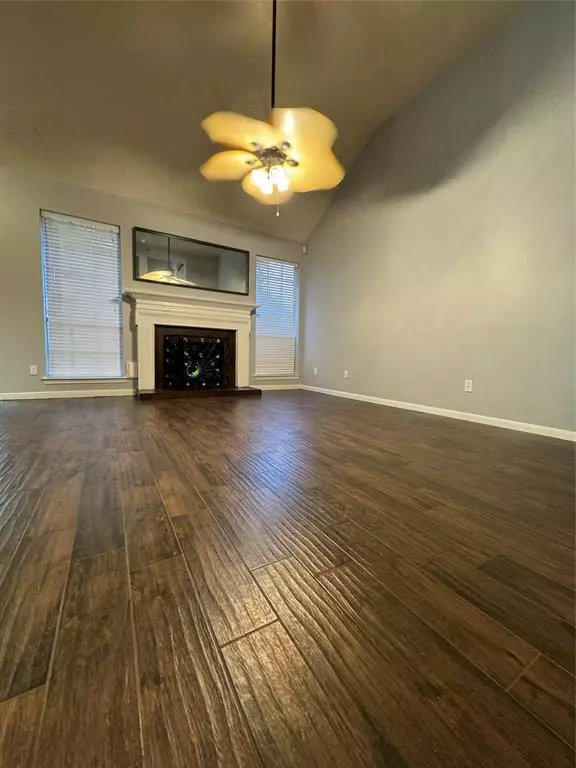For more information regarding the value of a property, please contact us for a free consultation.
4219 Ringrose DR Missouri City, TX 77459
Want to know what your home might be worth? Contact us for a FREE valuation!

Our team is ready to help you sell your home for the highest possible price ASAP
Key Details
Property Type Single Family Home
Listing Status Sold
Purchase Type For Sale
Square Footage 2,706 sqft
Price per Sqft $135
Subdivision Plantation Creek Sec 2-A
MLS Listing ID 11712253
Sold Date 06/21/24
Style Contemporary/Modern
Bedrooms 4
Full Baths 2
Half Baths 1
HOA Fees $75/ann
HOA Y/N 1
Year Built 1993
Annual Tax Amount $7,378
Tax Year 2023
Lot Size 7,174 Sqft
Acres 0.1647
Property Description
Newly renovated home in a quiet and lovely community in Plantation Creek, a warm and welcoming neighborhood. This retreat has plenty of upgrades. New floorings, paint, freestanding bath tub, vent hood, oven and more. Garage has a dedicated power outlet for EV. Walking distance to Lexington Creek elementary school. Great schools for your kids. Access to Oyster Creek Trail from the backyard, great for jogging, biking, and walking your pups. The river can be seen from the backyard, and you'll also enjoy the sun rise. Minutes of driving distance to restaurants, super markets, Home Depot, First Colony Mall, Town Center, schools, and hospitals. Never been flooded. Move in ready. This is a great deal which you don't want to miss.
Location
State TX
County Fort Bend
Area Missouri City Area
Rooms
Bedroom Description Primary Bed - 1st Floor,Walk-In Closet
Other Rooms Formal Dining, Formal Living, Living Area - 1st Floor, Living Area - 2nd Floor, Utility Room in House
Master Bathroom Half Bath, Primary Bath: Double Sinks, Primary Bath: Shower Only, Primary Bath: Soaking Tub, Secondary Bath(s): Double Sinks, Secondary Bath(s): Tub/Shower Combo
Kitchen Breakfast Bar, Island w/o Cooktop, Kitchen open to Family Room, Pantry, Reverse Osmosis
Interior
Interior Features Dry Bar, Fire/Smoke Alarm, High Ceiling
Heating Central Gas
Cooling Central Electric
Flooring Carpet, Tile
Fireplaces Number 1
Fireplaces Type Gas Connections
Exterior
Exterior Feature Back Yard Fenced
Garage Attached Garage
Garage Spaces 2.0
Waterfront Description River View
Roof Type Composition
Street Surface Concrete
Private Pool No
Building
Lot Description Subdivision Lot, Water View
Faces West
Story 2
Foundation Slab
Lot Size Range 0 Up To 1/4 Acre
Sewer Public Sewer
Water Public Water
Structure Type Brick,Wood
New Construction No
Schools
Elementary Schools Lexington Creek Elementary School
Middle Schools Dulles Middle School
High Schools Dulles High School
School District 19 - Fort Bend
Others
HOA Fee Include Clubhouse,Recreational Facilities
Senior Community No
Restrictions Deed Restrictions
Tax ID 6710-21-002-0180-907
Energy Description Attic Vents,Ceiling Fans
Acceptable Financing Cash Sale, Conventional, FHA, VA
Tax Rate 2.3662
Disclosures Sellers Disclosure
Listing Terms Cash Sale, Conventional, FHA, VA
Financing Cash Sale,Conventional,FHA,VA
Special Listing Condition Sellers Disclosure
Read Less

Bought with Sunet Group
GET MORE INFORMATION





