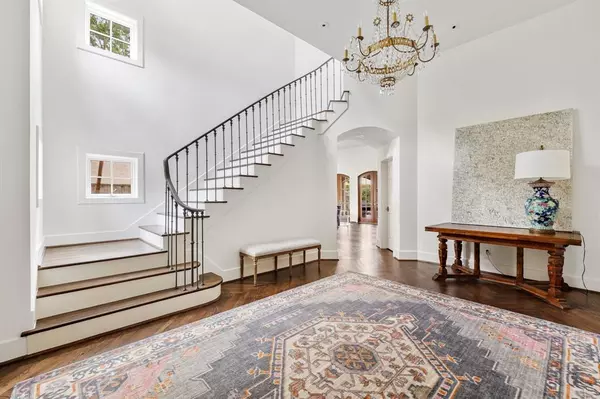For more information regarding the value of a property, please contact us for a free consultation.
307 E Cowan DR Houston, TX 77007
Want to know what your home might be worth? Contact us for a FREE valuation!

Our team is ready to help you sell your home for the highest possible price ASAP
Key Details
Property Type Single Family Home
Listing Status Sold
Purchase Type For Sale
Square Footage 3,878 sqft
Price per Sqft $599
Subdivision Crestwood Add
MLS Listing ID 84008148
Sold Date 07/26/24
Style Spanish,Traditional
Bedrooms 3
Full Baths 3
Half Baths 1
Year Built 1997
Annual Tax Amount $36,215
Tax Year 2023
Lot Size 9,900 Sqft
Acres 0.2273
Property Description
Nestled steps away from Memorial Park, this stunning villa seamlessly marries classic Spanish charm w/contemporary allure. Expertly renovated with bespoke touches including hardwoods & curated designer accents, this residence invites you into a realm of refined luxury. Open concept living areas include the chef's dual island kitchen w/Miele appliances, open to dining+family room w/linear gas fireplace. Lined w/arched French doors, ground floor spaces all open to the huge covered loggia which runs the full length of the home. Upstairs, the primary suite is newly renovated along with the brand new zen bath. Additional highlights include automation, repainted interiors/exteriors, new powder bath & meticulous maintenance/upkeep. Enjoy indoor/outdoor living year-round w/heated pool/spa, extensive outdoor living spaces & the shade of the central century oak tree. Blending old-world elegance & modern aesthetics, this home is a secluded sanctuary in the heart of Houston's most popular enclave.
Location
State TX
County Harris
Area Memorial Park
Rooms
Bedroom Description All Bedrooms Up,Primary Bed - 2nd Floor,Walk-In Closet
Other Rooms Family Room, Gameroom Up, Home Office/Study, Living Area - 1st Floor, Living/Dining Combo, Utility Room in House
Master Bathroom Primary Bath: Double Sinks, Primary Bath: Separate Shower, Primary Bath: Soaking Tub, Secondary Bath(s): Tub/Shower Combo, Vanity Area
Kitchen Pot Filler, Second Sink, Soft Closing Cabinets, Soft Closing Drawers
Interior
Interior Features Alarm System - Owned, Crown Molding, Fire/Smoke Alarm, Formal Entry/Foyer, High Ceiling, Refrigerator Included, Window Coverings
Heating Central Gas, Zoned
Cooling Central Electric, Zoned
Flooring Stone, Tile, Wood
Fireplaces Number 1
Fireplaces Type Gas Connections
Exterior
Exterior Feature Back Yard, Back Yard Fenced, Covered Patio/Deck, Exterior Gas Connection, Fully Fenced, Outdoor Fireplace, Patio/Deck, Porch, Screened Porch
Garage Attached Garage
Garage Spaces 2.0
Garage Description Additional Parking, Auto Garage Door Opener, Double-Wide Driveway
Pool Heated, In Ground
Roof Type Tile
Street Surface Concrete,Curbs
Private Pool Yes
Building
Lot Description Subdivision Lot
Faces East
Story 2
Foundation Slab on Builders Pier
Lot Size Range 0 Up To 1/4 Acre
Sewer Public Sewer
Water Public Water
Structure Type Stucco
New Construction No
Schools
Elementary Schools Memorial Elementary School (Houston)
Middle Schools Hogg Middle School (Houston)
High Schools Lamar High School (Houston)
School District 27 - Houston
Others
Senior Community No
Restrictions Deed Restrictions
Tax ID 068-023-006-0020
Energy Description Ceiling Fans,Digital Program Thermostat,High-Efficiency HVAC,Insulated/Low-E windows,Tankless/On-Demand H2O Heater
Acceptable Financing Cash Sale, Conventional
Tax Rate 2.0148
Disclosures Sellers Disclosure
Listing Terms Cash Sale, Conventional
Financing Cash Sale,Conventional
Special Listing Condition Sellers Disclosure
Read Less

Bought with Douglas Elliman Real Estate
GET MORE INFORMATION





