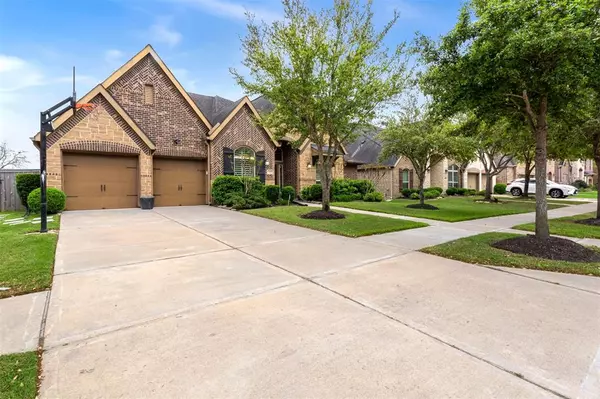For more information regarding the value of a property, please contact us for a free consultation.
4019 Orchard Arbor LN Sugar Land, TX 77479
Want to know what your home might be worth? Contact us for a FREE valuation!

Our team is ready to help you sell your home for the highest possible price ASAP
Key Details
Property Type Single Family Home
Listing Status Sold
Purchase Type For Sale
Square Footage 3,445 sqft
Price per Sqft $181
Subdivision Shadow Glen At Riverstone Sec 5
MLS Listing ID 33729817
Sold Date 07/30/24
Style Traditional
Bedrooms 4
Full Baths 3
Half Baths 1
HOA Fees $100/ann
HOA Y/N 1
Year Built 2014
Annual Tax Amount $13,649
Tax Year 2023
Lot Size 8,890 Sqft
Acres 0.2041
Property Description
Welcome to your dream home nestled against serene green space! This stunning single-story boasts an expansive covered patio, perfect for enjoying peaceful evenings outdoors with no back neighbors! With four bedrooms, three and one half baths, a study, and a versatile flex room ideal for a media or game room, this home offers ample space for relaxation and entertainment. Did I mention it also has a formal dining room that is right next to the kitchen?
Wood-looking tile flooring throughout along with plantation shutters, adding warmth and elegance to every room. The heart of the home is the beautiful open kitchen, featuring modern appliances, sleek countertops, and ample cabinet space. Back splash all the way to the celling in the kitchen! Whether you're hosting family gatherings or intimate dinners, this space is sure to impress.
Located in a desirable neighborhood, this home offers both tranquility and convenience.
Location
State TX
County Fort Bend
Area Sugar Land South
Rooms
Bedroom Description All Bedrooms Down,En-Suite Bath,Walk-In Closet
Other Rooms 1 Living Area, Breakfast Room, Formal Dining, Home Office/Study, Utility Room in House
Master Bathroom Primary Bath: Double Sinks, Primary Bath: Jetted Tub, Primary Bath: Separate Shower, Secondary Bath(s): Tub/Shower Combo
Den/Bedroom Plus 5
Kitchen Breakfast Bar, Island w/o Cooktop, Kitchen open to Family Room, Pantry
Interior
Interior Features Fire/Smoke Alarm, High Ceiling, Window Coverings
Heating Central Gas
Cooling Central Electric
Flooring Tile
Exterior
Exterior Feature Patio/Deck, Sprinkler System, Subdivision Tennis Court
Garage Attached Garage
Garage Spaces 3.0
Roof Type Composition
Street Surface Concrete
Private Pool No
Building
Lot Description Subdivision Lot
Story 1
Foundation Slab
Lot Size Range 0 Up To 1/4 Acre
Water Water District
Structure Type Brick,Stone
New Construction No
Schools
Elementary Schools Sonal Bhuchar Elementary
Middle Schools First Colony Middle School
High Schools Elkins High School
School District 19 - Fort Bend
Others
Senior Community No
Restrictions Deed Restrictions
Tax ID 6883-05-003-0050-907
Energy Description Attic Vents,Ceiling Fans,Digital Program Thermostat,Insulated/Low-E windows
Acceptable Financing Cash Sale, Conventional, VA
Tax Rate 2.2681
Disclosures Levee District, Mud, Sellers Disclosure
Listing Terms Cash Sale, Conventional, VA
Financing Cash Sale,Conventional,VA
Special Listing Condition Levee District, Mud, Sellers Disclosure
Read Less

Bought with Realty One Group Optima
GET MORE INFORMATION





