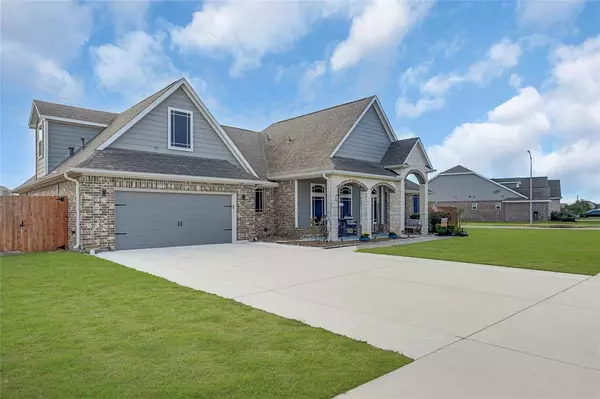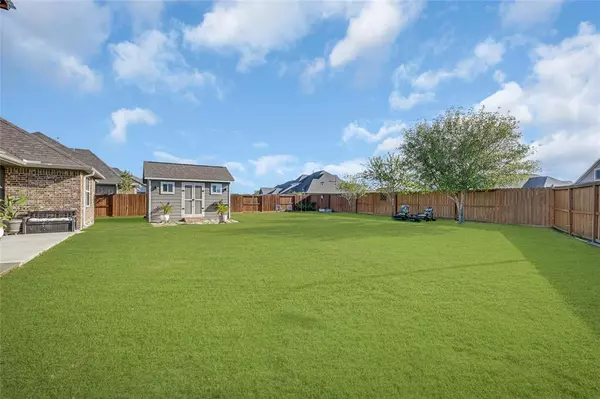For more information regarding the value of a property, please contact us for a free consultation.
9722 Oaklawn Dr DR Mont Belvieu, TX 77523
Want to know what your home might be worth? Contact us for a FREE valuation!

Our team is ready to help you sell your home for the highest possible price ASAP
Key Details
Property Type Single Family Home
Listing Status Sold
Purchase Type For Sale
Square Footage 2,617 sqft
Price per Sqft $179
Subdivision Lakes/Champions Estates Sec 2B Ph
MLS Listing ID 79139864
Sold Date 07/29/24
Style Traditional
Bedrooms 3
Full Baths 3
HOA Fees $41/ann
HOA Y/N 1
Year Built 2017
Annual Tax Amount $7,207
Tax Year 2023
Lot Size 0.330 Acres
Acres 0.33
Property Description
Welcome to your new home, where comfort, style, and functionality blend seamlessly. Nestled on a spacious corner lot, this exquisite residence boasts 3 bedrooms and 3 bathrooms, offering ample space for relaxation and entertainment. As you step inside, you're greeted by a warm and inviting atmosphere, with a thoughtfully designed layout that maximizes both privacy and togetherness. Upstairs, a versatile game room awaits, complete with a full bath and a closet that can easily be transformed into a second master suite, providing endless possibilities for customization to suit your needs. This home has been meticulously upgraded to enhance both its aesthetics and practicality. Additional driveway space has been added, ensuring convenient parking for multiple vehicles. The patios have been extended, creating the perfect outdoor oasis for dining or leisurely lounging. Sun screens have been added on all the windows on the front of the home along with back patio shade screens and much more!
Location
State TX
County Chambers
Area Chambers County West
Interior
Interior Features Fire/Smoke Alarm, High Ceiling, Refrigerator Included, Spa/Hot Tub
Heating Central Electric
Cooling Central Electric
Flooring Tile
Fireplaces Number 1
Exterior
Exterior Feature Back Yard, Back Yard Fenced, Spa/Hot Tub
Garage Attached Garage
Garage Spaces 2.0
Roof Type Composition
Private Pool No
Building
Lot Description Corner, Subdivision Lot
Story 2
Foundation Slab
Lot Size Range 1/4 Up to 1/2 Acre
Sewer Public Sewer
Water Public Water
Structure Type Brick,Stone,Wood
New Construction No
Schools
Elementary Schools Barbers Hill North Elementary School
Middle Schools Barbers Hill North Middle School
High Schools Barbers Hill High School
School District 6 - Barbers Hill
Others
Senior Community No
Restrictions Deed Restrictions
Tax ID 55980
Energy Description Ceiling Fans,Digital Program Thermostat
Acceptable Financing Cash Sale, Conventional, FHA, VA
Tax Rate 2.0034
Disclosures Sellers Disclosure
Listing Terms Cash Sale, Conventional, FHA, VA
Financing Cash Sale,Conventional,FHA,VA
Special Listing Condition Sellers Disclosure
Read Less

Bought with Reyes Realty Group, LLC
GET MORE INFORMATION





