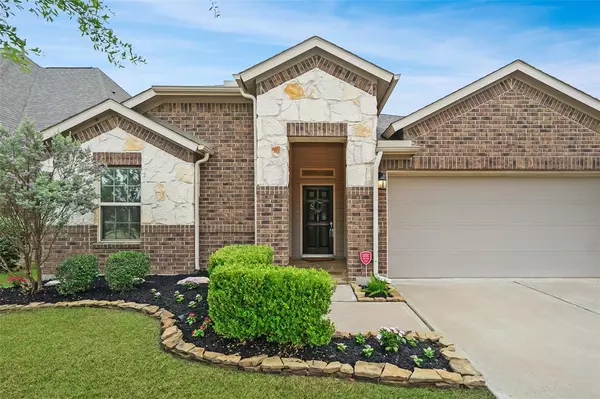For more information regarding the value of a property, please contact us for a free consultation.
26606 Yukon Straight DR Richmond, TX 77406
Want to know what your home might be worth? Contact us for a FREE valuation!

Our team is ready to help you sell your home for the highest possible price ASAP
Key Details
Property Type Single Family Home
Listing Status Sold
Purchase Type For Sale
Square Footage 1,947 sqft
Price per Sqft $177
Subdivision Creekside Ranch Sec 2
MLS Listing ID 32673975
Sold Date 08/12/24
Style Traditional
Bedrooms 3
Full Baths 2
HOA Fees $78/ann
HOA Y/N 1
Year Built 2015
Annual Tax Amount $8,303
Tax Year 2023
Lot Size 6,600 Sqft
Acres 0.1515
Property Description
Welcome to this charming 3-bedroom with a 4th optional as a bedroom or office, 2-bath home, where stunning upgrades abound. Enjoy the elegance of wood floors, the luxury of granite countertops, and the convenience of a whole home water softener as well as a filtered water dispenser in the kitchen. Step outside to a covered patio, with an extended wrap around continuous walkway that goes all the way to the gate. Situated in a prime location with no front or back neighbors. You’ll appreciate being able to walk to the elementary school, and amenities that include a splash pad, pool, and a sprawling playground. Additionally there are walking paths making this home an ideal place for comfort and recreation.
Location
State TX
County Fort Bend
Area Fort Bend County North/Richmond
Rooms
Bedroom Description All Bedrooms Down
Other Rooms 1 Living Area
Den/Bedroom Plus 4
Interior
Interior Features Alarm System - Owned, Fire/Smoke Alarm, Water Softener - Owned
Heating Central Gas
Cooling Central Electric
Flooring Carpet, Wood
Fireplaces Number 1
Fireplaces Type Gaslog Fireplace
Exterior
Exterior Feature Back Yard Fenced, Covered Patio/Deck, Fully Fenced, Sprinkler System
Garage Attached Garage
Garage Spaces 2.0
Roof Type Composition
Street Surface Concrete,Curbs
Private Pool No
Building
Lot Description Subdivision Lot
Story 1
Foundation Slab
Lot Size Range 0 Up To 1/4 Acre
Builder Name Ryeand/CalAtlan
Water Water District
Structure Type Brick,Cement Board,Stone,Wood
New Construction No
Schools
Elementary Schools Bentley Elementary School
Middle Schools Briscoe Junior High School
High Schools Foster High School
School District 33 - Lamar Consolidated
Others
Senior Community No
Restrictions Deed Restrictions
Tax ID 2708-02-001-0270-901
Ownership Full Ownership
Energy Description High-Efficiency HVAC
Acceptable Financing Conventional, FHA, VA
Tax Rate 2.3338
Disclosures Exclusions, Mud, Sellers Disclosure
Green/Energy Cert Energy Star Qualified Home
Listing Terms Conventional, FHA, VA
Financing Conventional,FHA,VA
Special Listing Condition Exclusions, Mud, Sellers Disclosure
Read Less

Bought with Compass RE Texas, LLC - Memorial
GET MORE INFORMATION





