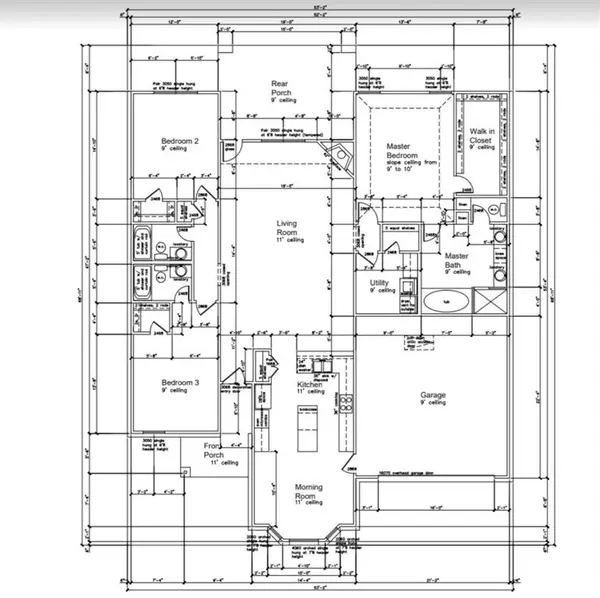For more information regarding the value of a property, please contact us for a free consultation.
8997 Zapata WAY Willis, TX 77378
Want to know what your home might be worth? Contact us for a FREE valuation!

Our team is ready to help you sell your home for the highest possible price ASAP
Key Details
Property Type Single Family Home
Listing Status Sold
Purchase Type For Sale
Square Footage 2,323 sqft
Price per Sqft $144
Subdivision Texas National
MLS Listing ID 56668894
Sold Date 09/20/24
Style Contemporary/Modern
Bedrooms 3
Full Baths 3
HOA Fees $14/ann
HOA Y/N 1
Year Built 2020
Tax Year 2023
Lot Size 9,600 Sqft
Acres 0.22
Property Description
Welcome to 'Country Living' in this spacious single-level modern home. This modern gem offers 3 bedrooms and 3 full baths, boasting luxurious travertine floors throughout.
Enjoy a family gathering under the covered patio and no back neighbors. The Patio Lanai, features an outdoor ceiling fan and storage shed. Biking and Running trails are at your service.
Upon entering into the chef-inspired kitchen, stainless steel energy-efficient appliances, granite countertops, and a stylish tile backsplash. The kitchen features both an island and a peninsula, ideal for meal preparation and entertaining.
The primary bedroom suite is a retreat with its own en-suite bath, complete with a makeup counter, a generous walk-in closet, an oval garden tub, and a separate shower for ultimate relaxation. The second bedroom also includes an en-suite bathroom, yes, its own bathroom, also called the 'Mother-in-law Suite'.
Location
State TX
County Montgomery
Area Willis Area
Rooms
Bedroom Description All Bedrooms Down,En-Suite Bath,Walk-In Closet
Other Rooms 1 Living Area, Breakfast Room, Family Room, Utility Room in House
Master Bathroom Full Secondary Bathroom Down, Primary Bath: Double Sinks, Primary Bath: Separate Shower, Primary Bath: Soaking Tub, Secondary Bath(s): Double Sinks, Secondary Bath(s): Tub/Shower Combo, Vanity Area
Kitchen Island w/o Cooktop, Kitchen open to Family Room, Pantry, Pots/Pans Drawers, Soft Closing Cabinets, Soft Closing Drawers, Under Cabinet Lighting
Interior
Interior Features Dryer Included, Fire/Smoke Alarm, High Ceiling, Refrigerator Included, Washer Included
Heating Central Gas
Cooling Central Electric
Flooring Carpet, Tile, Travertine
Fireplaces Number 1
Fireplaces Type Gaslog Fireplace, Wood Burning Fireplace
Exterior
Exterior Feature Not Fenced, Patio/Deck
Garage Attached Garage
Garage Spaces 2.0
Roof Type Composition
Street Surface Concrete
Private Pool No
Building
Lot Description Subdivision Lot
Faces South
Story 1
Foundation Slab
Lot Size Range 0 Up To 1/4 Acre
Builder Name Rye Street
Sewer Public Sewer
Water Public Water
Structure Type Cement Board,Stone,Wood
New Construction No
Schools
Elementary Schools Edward B. Cannan Elementary School
Middle Schools Robert P. Brabham Middle School
High Schools Willis High School
School District 56 - Willis
Others
Senior Community No
Restrictions Deed Restrictions
Tax ID 9233-02-00200
Ownership Full Ownership
Energy Description Ceiling Fans,Energy Star Appliances,Energy Star/CFL/LED Lights,Energy Star/Reflective Roof,High-Efficiency HVAC,Radiant Attic Barrier
Acceptable Financing Cash Sale, Conventional, FHA, VA
Tax Rate 2.5845
Disclosures Mud, Sellers Disclosure
Listing Terms Cash Sale, Conventional, FHA, VA
Financing Cash Sale,Conventional,FHA,VA
Special Listing Condition Mud, Sellers Disclosure
Read Less

Bought with RE/MAX Integrity
GET MORE INFORMATION





